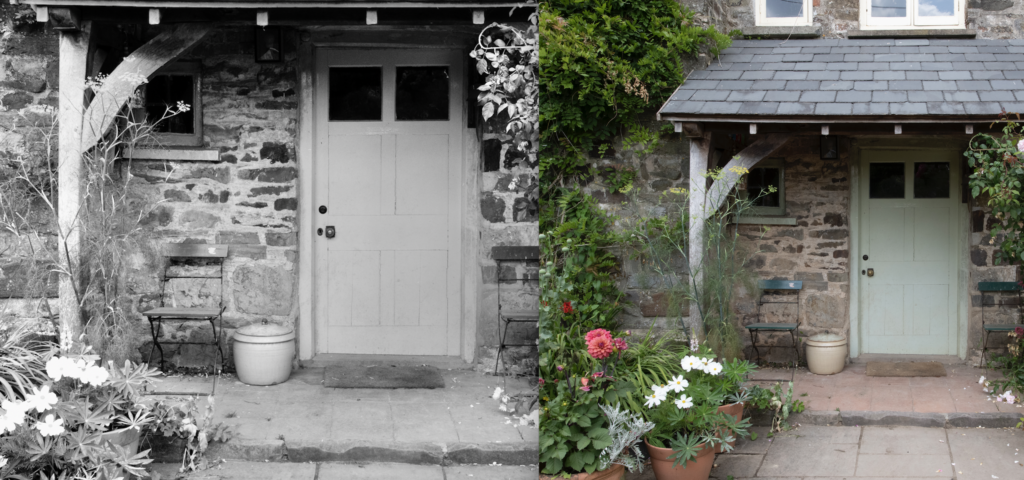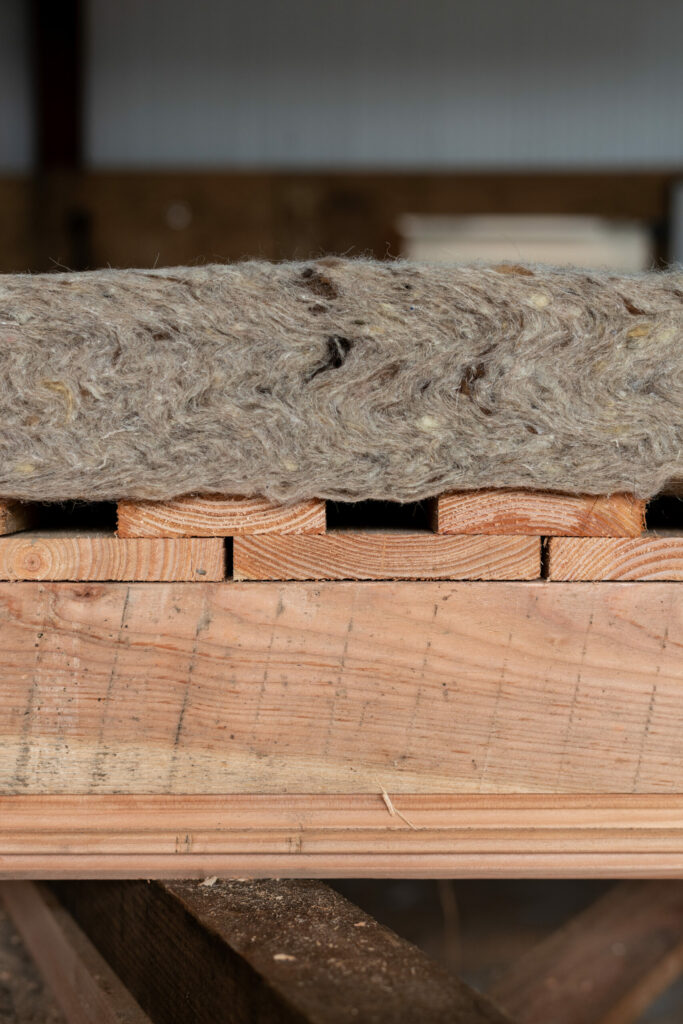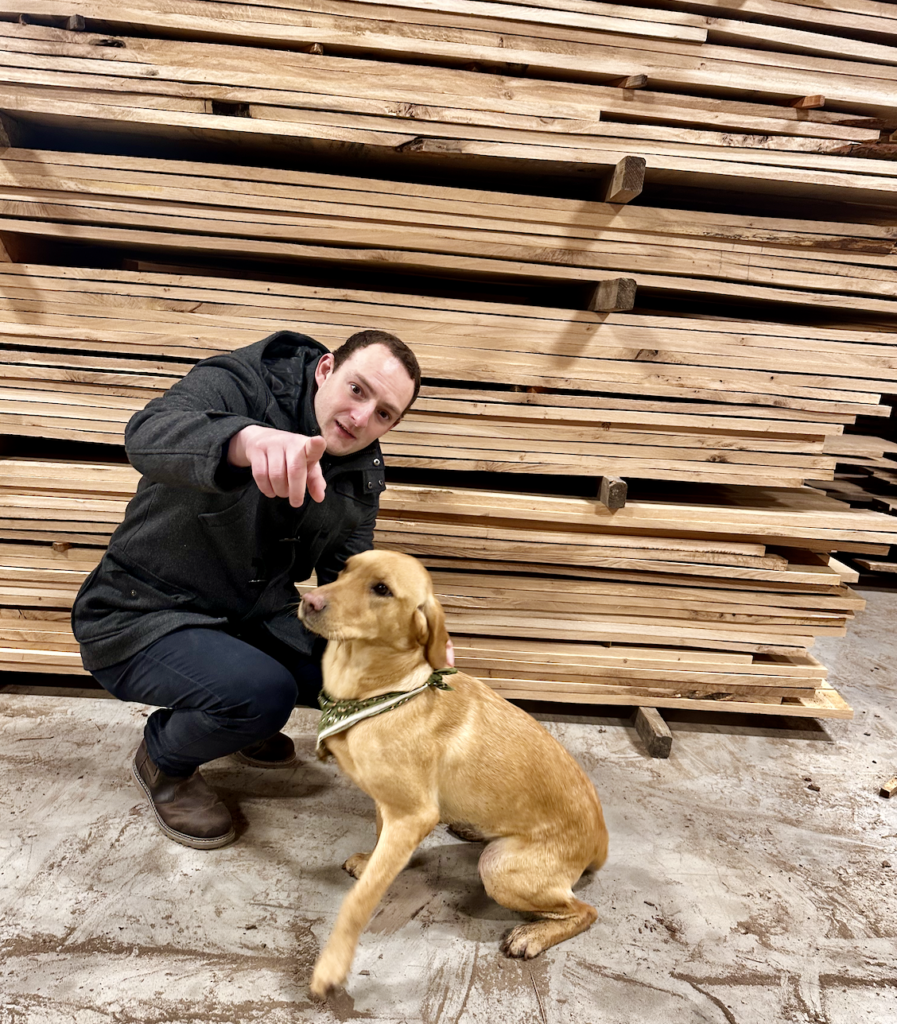
Working alongside architects who understand the use of solid wood is always rewarding. We invited Jon Johnson, an architectural assistant from Jonathan Rhind Architects for a breakfast meet up to come and take a look around the yard and talk building designs and timber. Jon has been working for Jonathan Rhind since 2019 after graduating. He’s recently completed a postgraduate degree in the conservation of Historic Buildings with particular interest in listed buildings and the consent process.
We give Jon a quick tour of the bottom yard to see the sawing process in action, but it’s quite a cold day and the temptation of our climate controlled storage facility unit is too much. Standing in the warmth, it’s interesting to talk to Jon about the use of timber in older homes, and what the ‘right’ thing is to do when renovating. Where possible, matching ‘like for like’ during repairs is advised. For example, if you’re repairing parts of a solid wood floor made up of 300mm wide boards, its important to match these in both material and dimension. Here at the workshop we do get a lot of enquiries for matching particular board widths and species for this reason. It’s refreshing to see how many listed properties are so well cared for and maintained in this way.
Jon goes on to explain the huge benefit that new technology can have in producing a digital twin of a building, and how useful this is for the listed property sector. It’s a very recent technology. Being able to produce a digital version of a building which details the materials and makeup of a property opens a world of opportunity. The vision is to use this digital version to explore material changes as well as predict what impact a certain event or renovation may have on a building. For newer buildings, creating the digital version is relatively easy as building regulations dictate a lot of the parameters for a build. However, it’s older buildings that we can learn a lot from in using this technology. As we discover new parts of a building, it can be added to the database to make life a lot easier for future generations, owners or architects of that building. In Jon’s own words,”it is in it’s infancy and is still very much up and coming for historic buildings, but exciting tech!”


We show Jon more of our climate chamber where all of the solid wood is stored, and get talking about the use of Thermafleece sheep’s wool insulation in the construction of each wall panel. Jon, having written his dissertation on the reuse of historic buildings, is interested by the use of environmentally friendly materials for this build. We agree with him when he mentions the importance of the “life cycle of a building and how we can’t focus only on the current picture.” We need to think about the future of these buildings and the impact they may have if ever they were decommissioned.”
Jon’s visit was inspiring but is cut short by a delivery of wood flooring that needs packing off for a customer of ours in the Cotswolds. Funnily enough, for a listed property where we’ve been asked to match existing oak floor boards. Jon has one final look around the shed and says goodbye to our much loved Sugar the dog and is on his way. He left us with conversations that we continued for days later, and stories that inspired us at the workshop. We, like Jon, spend a lot of our time helping the new to sympathetically fit in with the old- if you’re looking for an architect firm, whether your building be old or new, you know where to find them.






